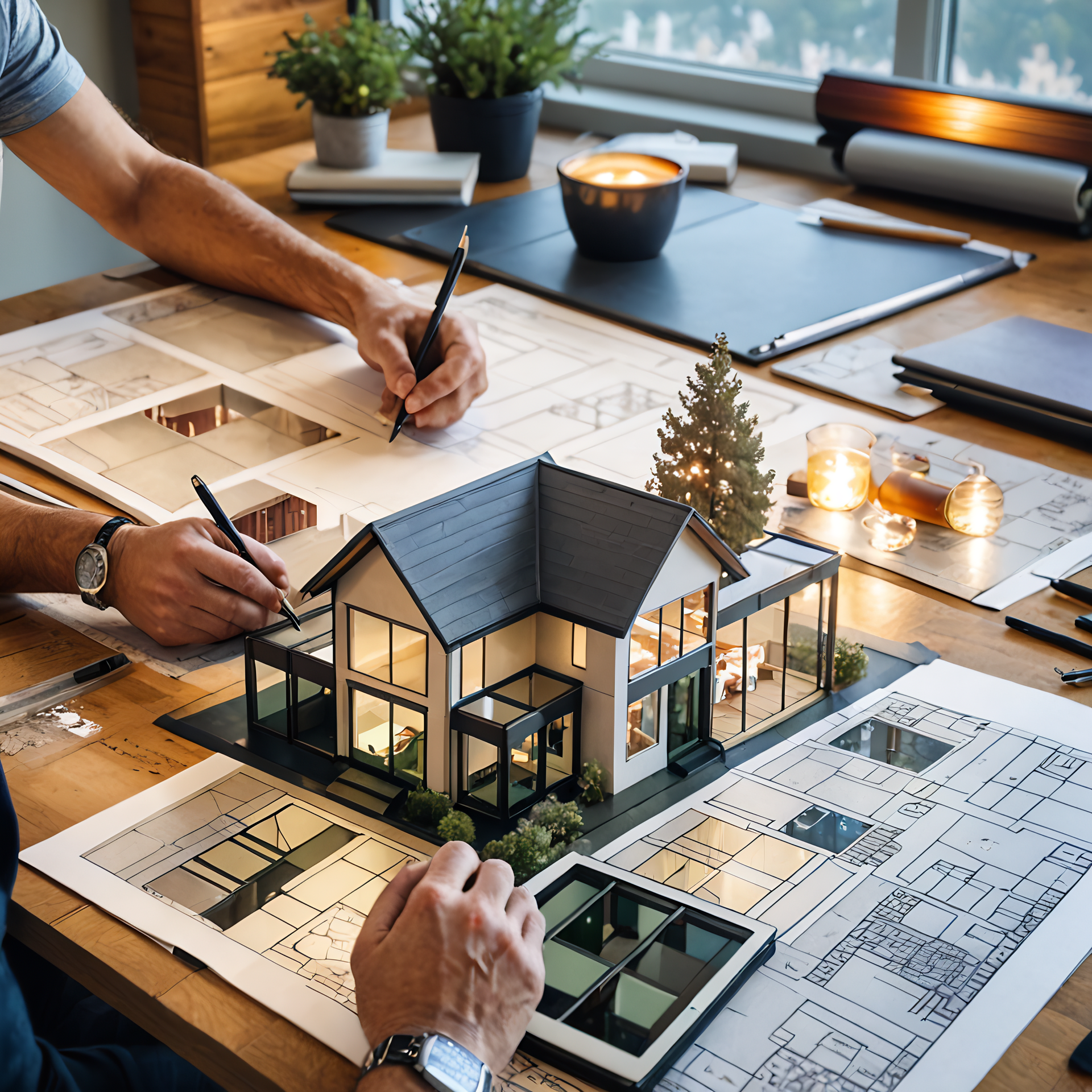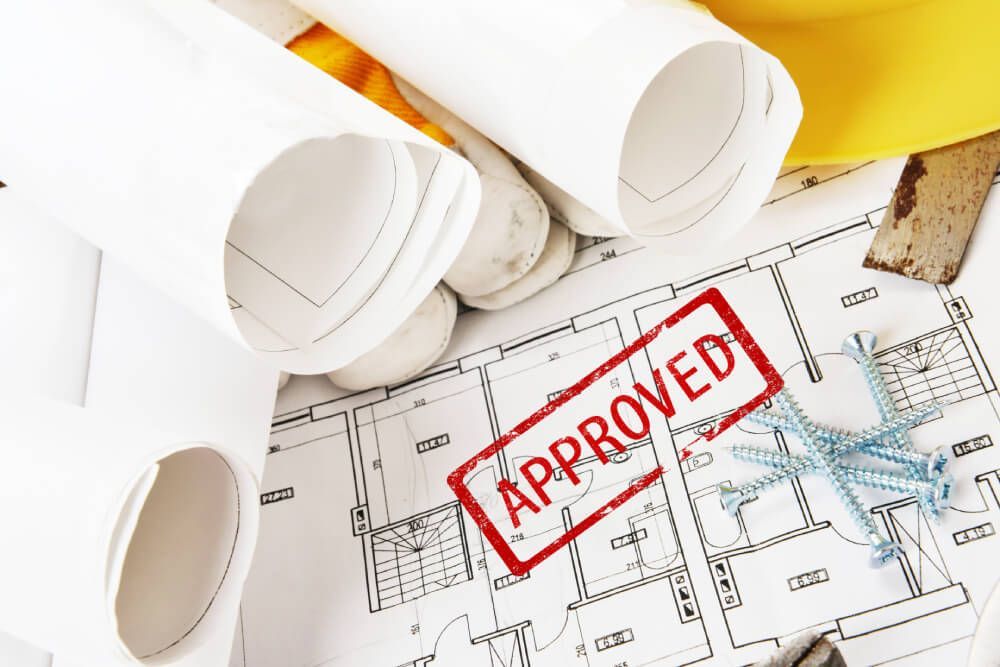YOUR ONE STOP SHOP
For all Your Building Permit Drawings Needs
DESIGN TO PERMIT
7000+ Clients
10000+ Completed Projects
100% Approval

On Site Consultation
At RCI CONSULTING, our on-site consultation is a collaborative process that begins with an in-depth assessment of your space. We take the time to understand your vision and discuss your options to create the most effective design tailored to your needs, all while ensuring compliance with the Ontario Building Code. Our expertise in Basement Second Unit design guarantees that every aspect of your project is meticulously addressed, paving the way for seamless building permit drawings and successful completion.

Design Creation
At RCI CONSULTING, our expert team meticulously generates designs that align with your unique vision while adhering to the Ontario Building Code. We prioritize your needs by integrating innovative architectural, structural, and HVAC solutions for Basement Second Unit projects. Our focus on efficiency ensures that we deliver the highest quality designs at the most competitive construction costs, empowering you to navigate the permitting process with confidence and ease.

Permit Approval
At RCI CONSULTING, our dedicated team expertly navigates the building permit application process, ensuring a seamless experience from start to finish. Specializing in architectural, structural, and HVAC design for Basement Second Unit projects, we prioritize meticulous attention to detail. We actively follow up with municipal authorities and promptly address any required changes or corrections, facilitating a smooth approval process. Trust us to turn your visions into reality with professionalism and efficiency.
Interested in our services?
We want to know your needs exactly so that we can provide the perfect solution. Let us know what you want and we’ll do our best to help.
New Paragraph
Real Stories, Real Satisfaction
Our Customers Speak
Discover the impact of choosing RCI Consulting through our customers’ eyes.
These testimonials showcase the quality and service we bring to your project.
Who prepares the permit drawings?
All permit-ready drawings are prepared by qualified drafting professionals or coordinated through licensed professionals (e.g., engineers, architects or BCIN) where required by law.
How long does it take to get my permit-ready drawings?
Timelines vary by project type and city. On average:
Basement drawing coordination → 1–3 weeks
Deck drawings → 1–2 weeks
Custom builds or additions → 3–4 weeks
These are estimates only—actual timelines may vary based on project scope, municipal response times, and required revisions.
How much do your services cost?
Pricing varies based on your project type and location. Once you’re comfortable with the process and choose to move forward, we collect a 50% deposit to begin coordination. The remaining 50% is due once the final drawing package is completed and ready for submission. Book a free consultation for a personalized quote
- Basement Permit Drawings $750
- Garden and laneway suites $1750
- Deck Permit Drawings $ 900
- Detached Garages $900
Can you guarantee my permit will be approved?
We guarantee permit approval. If you dont recieve your permit we will refund your fees in full.
What happens if my permit is denied?
If the city requests changes, we work with the necessary professionals to revise the plans for resubmission. Our focus is on helping you get approval as efficiently as possible, while addressing any feedback from the municipality.
